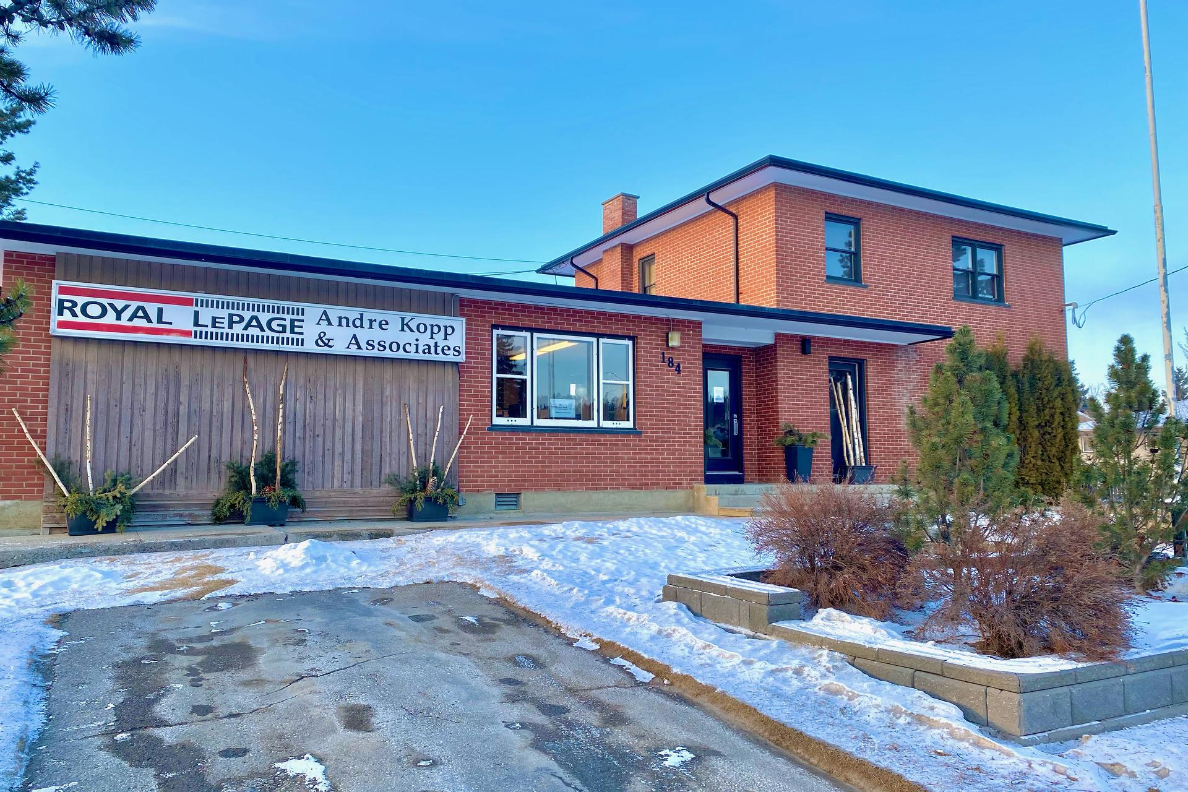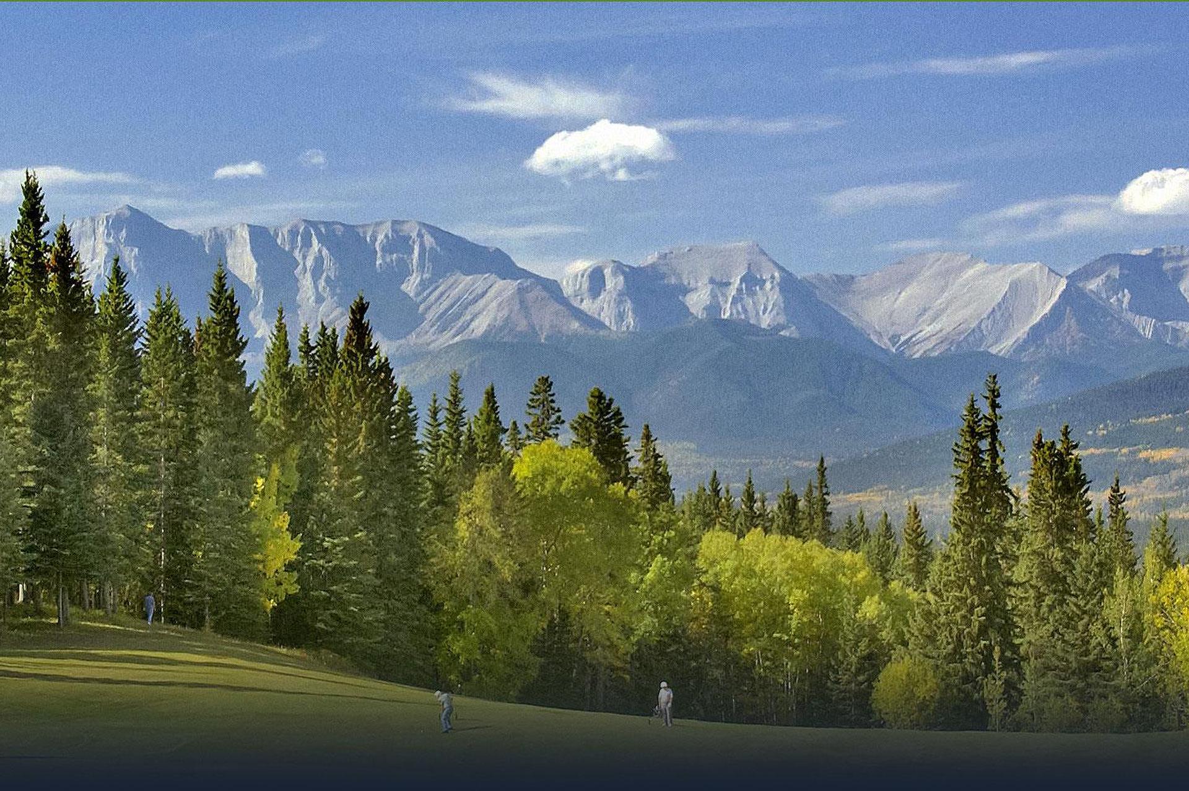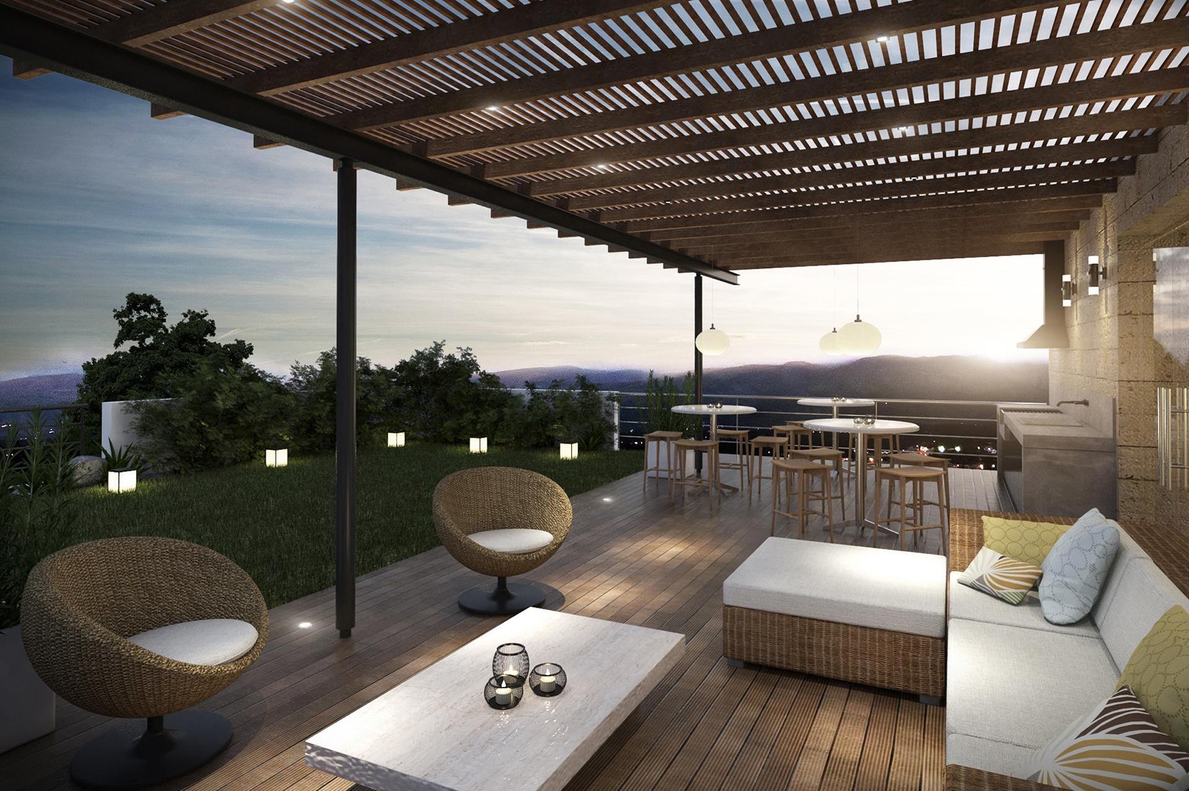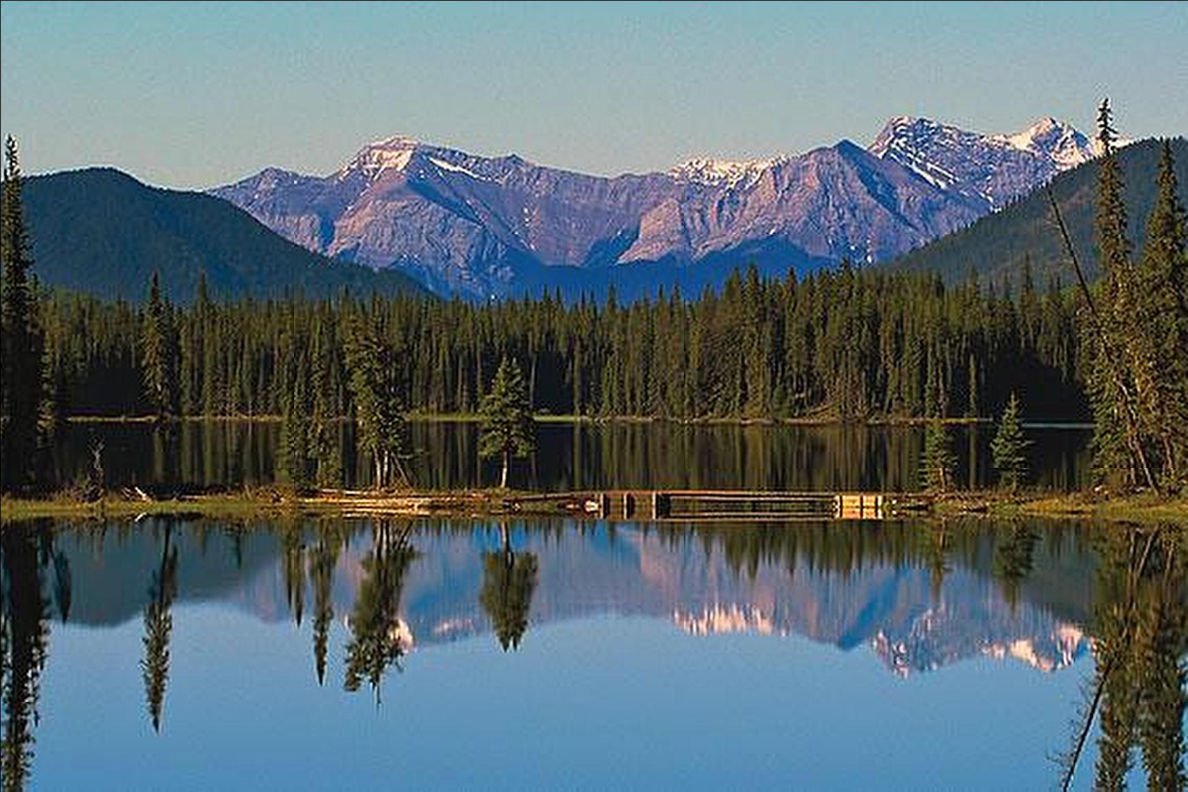Hinton & Area Real Estate Listings
What a REALTOR® can do for you
It's become so easy to search on the internet and see the available listings in any given area. So what do you need a REALTOR® for?
A REALTOR® can help you understand the local market and guide you through the process of buying a home. They know more information than is made available to the public and because of their experience and training will be ready to handle any situation that may come up as you are searching for that perfect home.
All fields with an asterisk (*) are mandatory.
Invalid email address.
The security code entered does not match.
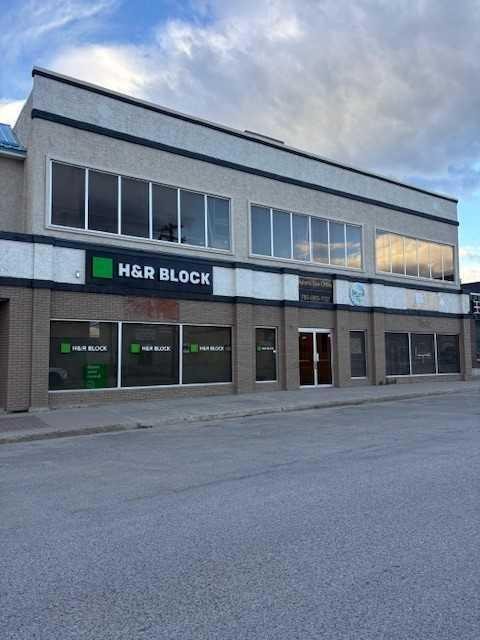
For Lease
11900.00 FEETSQ
$600.00 Monthly / Square Feet
Commercial
Listing # A2257278
211 Pembina Avenue Hinton, AB
Brokerage: Royal LePage Andre Kopp & Associates
Main floor space split into reception and one office. Space Total 351 sq. ft. View Details
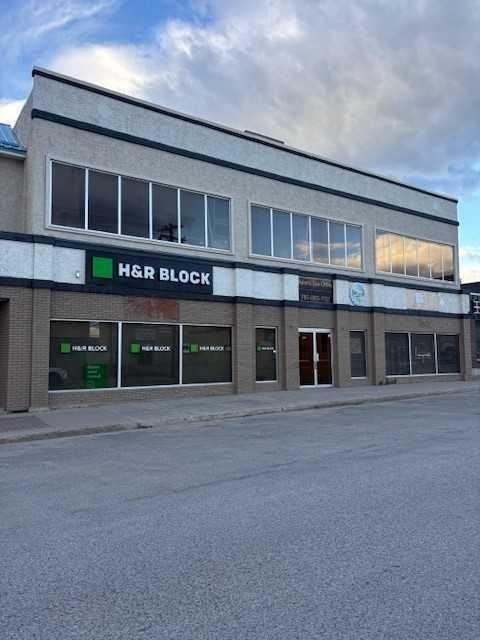
For Lease
11900.00 FEETSQ
$800.00 Monthly / Square Feet
Commercial
Listing # A2257263
211 Pembina Avenue Hinton, AB
Brokerage: Royal LePage Andre Kopp & Associates
Main floor space with reception area and two offices, Space total 530 sq. ft. View Details
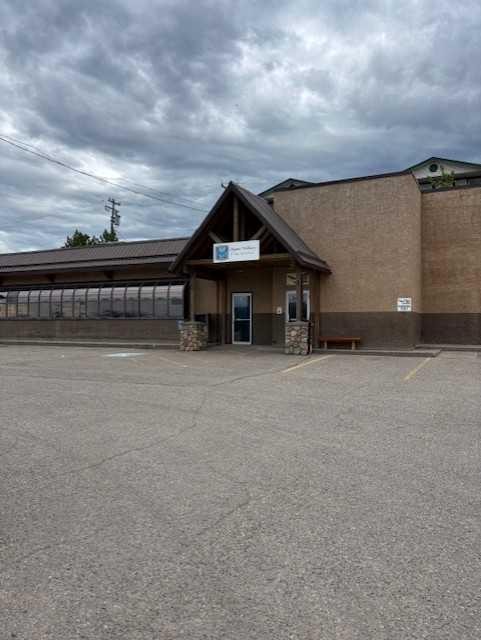
For Lease
3200.00 FEETSQ
$3,400.00 Monthly / Square Feet
Commercial
Listing # A2235286
343B Gregg Avenue Hinton, AB
Brokerage: Royal LePage Andre Kopp & Associates
Highway 16 vacant space ready for quick possession View Details

For Sale
960.00 FEETSQ
Bedrooms: 3+0
Bathrooms: 2+0
$149,900
House
Listing # A2259487
133 Jarvis Street Hinton, AB
Brokerage: Royal LePage Andre Kopp & Associates
This updated mobile home offers affordable living right on the outskirts of the Hillcrest Mobile ... View Details

For Sale
$163,800
Recreational
Listing # A2261285
5-24-52-4 SE Rural Yellowhead County, AB
Brokerage: Royal LePage Andre Kopp & Associates
Over 11.5 acres of land situated just minutes from Hinton. Offering nice views of the foothills and... View Details
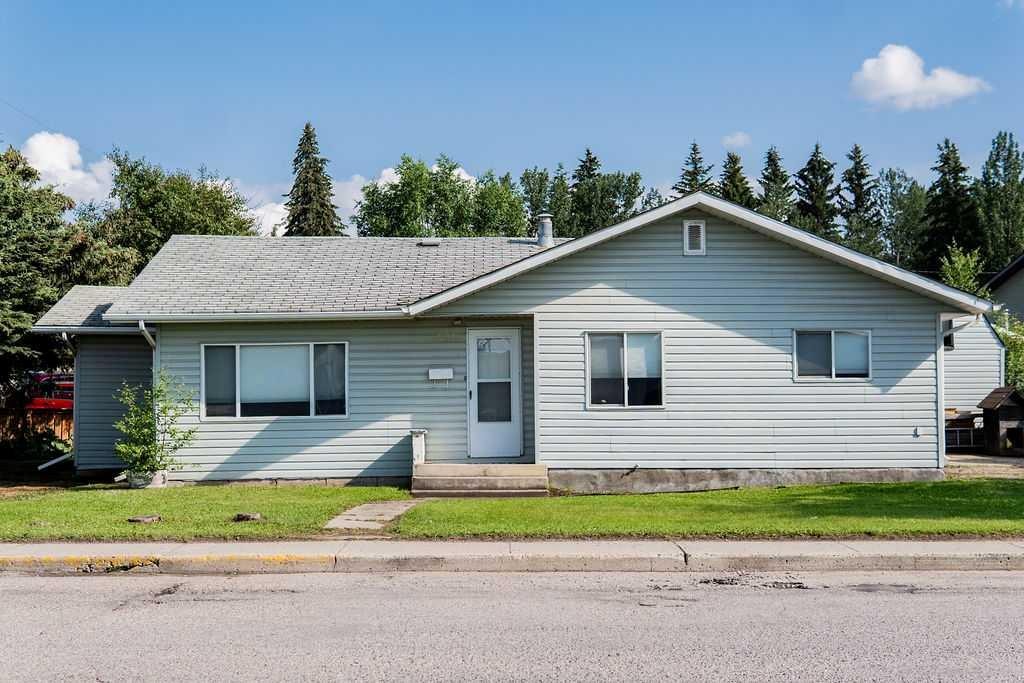
For Sale
1142.00 FEETSQ
Bedrooms: 3+0
Bathrooms: 1+0
$289,900
House
Listing # A2241941
101 Wanyandi Avenue Hinton, AB
Brokerage: Royal LePage Andre Kopp & Associates
This adorable 3-bedroom, 1-bath home is full of character and charm. Located on the lower hill, it’s... View Details

For Sale
960.00 FEETSQ
Bedrooms: 2+1
Bathrooms: 2+0
$349,900
House
Listing # A2231851
115 Dorin Drive Hinton, AB
Brokerage: Royal LePage Andre Kopp & Associates
A perfect starter home complete with a garage and finished basement. Located on a quiet, mature ... View Details

For Sale
960.00 FEETSQ
Bedrooms: 3+1
Bathrooms: 1+0
$384,900
House
Listing # A2262140
117 Dorin Drive Hinton, AB
Brokerage: Royal LePage Andre Kopp & Associates
A solid 4 bedroom mill home with a double detached garage and two large concrete drive ways. The ... View Details

For Sale
1395.00 FEETSQ
Bedrooms: 3+2
Bathrooms: 3+0
$509,900
House
Listing # A2262767
151 Rispler Way Hinton, AB
Brokerage: Royal LePage Andre Kopp & Associates
This spacious 5 bedroom bungalow is located on the upper hill and it offers a walk-out basement ... View Details

For Sale
1514.00 FEETSQ
Bedrooms: 3+3
Bathrooms: 3+0
$575,000
House
Listing # A2261677
127 Sitar Crescent Hinton, AB
Brokerage: Royal LePage Andre Kopp & Associates
Located in a desirable neighborhood, this spacious and updated home offers 6 bedrooms and 3 ... View Details

For Sale
1632.00 FEETSQ
Bedrooms: 3+0
Bathrooms: 3+1
$629,900
House
Listing # A2262770
320 Collinge Road Hinton, AB
Brokerage: Royal LePage Andre Kopp & Associates
With immediate access from the back yard onto the trail system and Beaver Boardwalk, this home sits ... View Details

For Sale
5675.00 FEETSQ
Bedrooms: 7+1
Bathrooms: 10+2
$1,145,000
House
Listing # A2186927
50409A Highway 16 Rural Yellowhead County, AB
Brokerage: Royal LePage Andre Kopp & Associates
A tremendous opportunity, this property offers versatile zoning with residential, commercial, or ... View Details
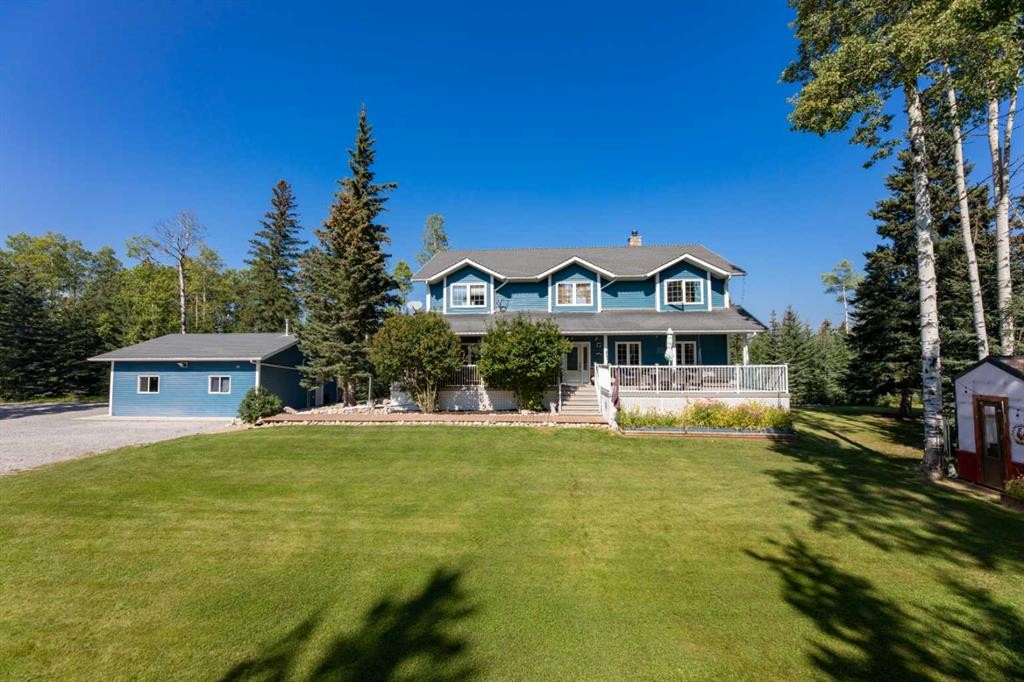
For Sale
3392.00 FEETSQ
Bedrooms: 4+2
Bathrooms: 4+1
$1,664,000
House
Listing # A2254750
24426 East River Road Hinton, AB
Brokerage: Royal LePage Andre Kopp & Associates
This tremendous acreage property offers nearly 8 acres of land complete with a double detached ... View Details
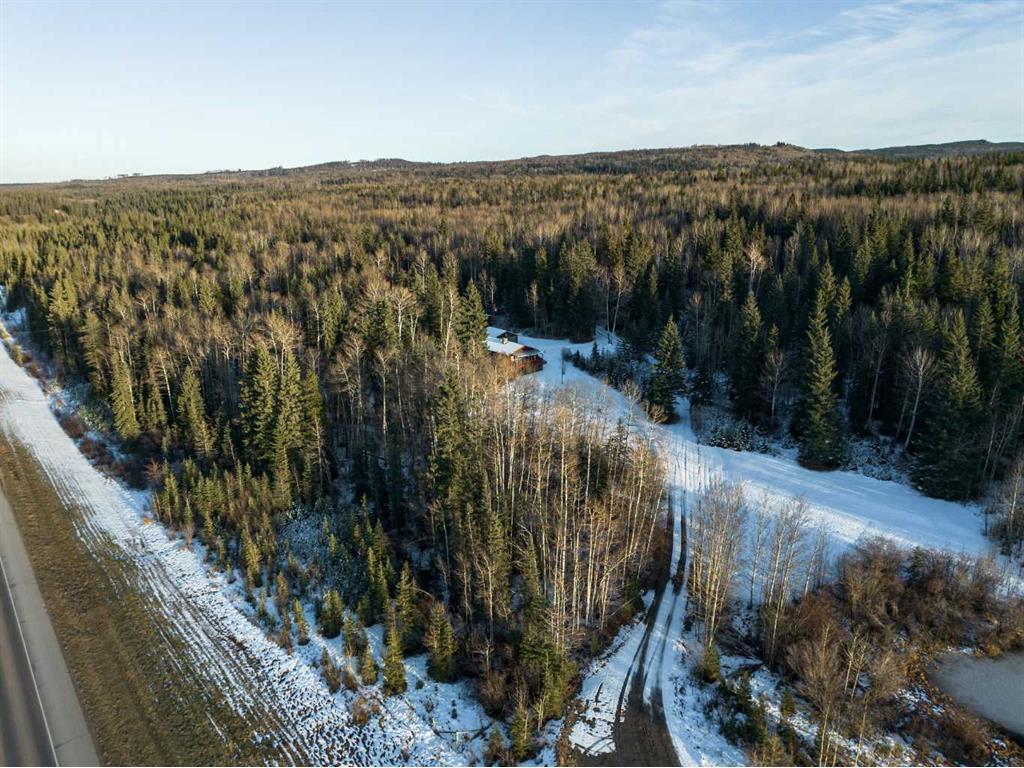
For Sale
$2,250,000
Commercial
Listing # A2210766
941 Makenny Street Hinton, AB
Brokerage: Royal LePage Andre Kopp & Associates
The Town of Hinton is well-positioned for growth related to industry and tourism. This 103 acre ... View Details

For Sale
15840.00 FEETSQ
$3,050,000
Commercial
Listing # A2236667
156 Steele Crescent Hinton, AB
Brokerage: Royal LePage Andre Kopp & Associates
Built in 2010, this rigid frame shop is 120 feet wide and consists of 5 drive thru bays. Bays are ... View Details

