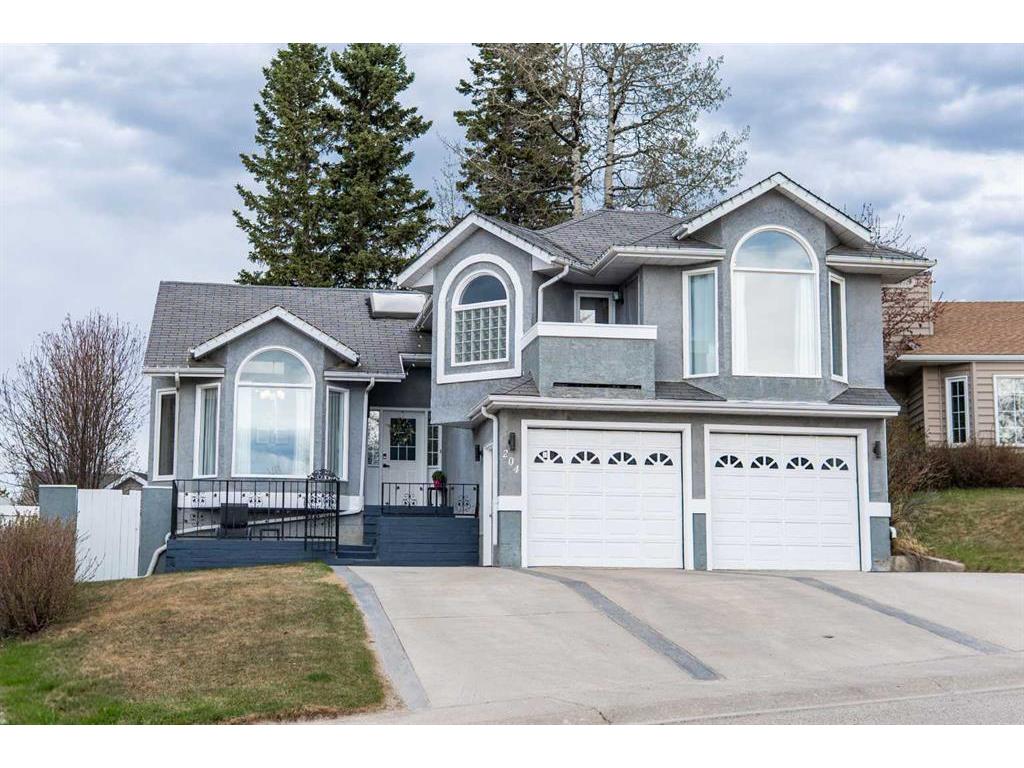$609,900
204 Rispler Way, Hinton, AB T7V 1L8
Remarks
Welcome to this stunning 4-bedroom, 3-bathroom home located in one of the hill’s most preferred neighborhoods, just steps from a local school. This spacious residence features new vinyl flooring, elegant black tile, and a bright, open-concept kitchen/dining area complete with a large island. The upper level offers two bedrooms, including a generous master suite with a private balcony boasting mountain views, an ensuite with a soaker tub and shower, and an oversized walk-in closet that can easily be converted back into a third bedroom. Downstairs features two more bedrooms along with a 3-piece bathroom. Additional highlights include a double car garage, air conditioning, a landscaped backyard, and a welcoming front patio. This home combines modern upgrades, flexible living space, and a prime location.
Inclusions:
Storage shed
Property Summary
- Lot Size: 7017 Square Feet
- No. of Parking Spaces: 4
- Floor Space (approx): 1567.00 Square Feet
- Built in: 1992
- Bedrooms: 2+2
- Bathrooms (Total): 3+0
- Zoning: R-S2


