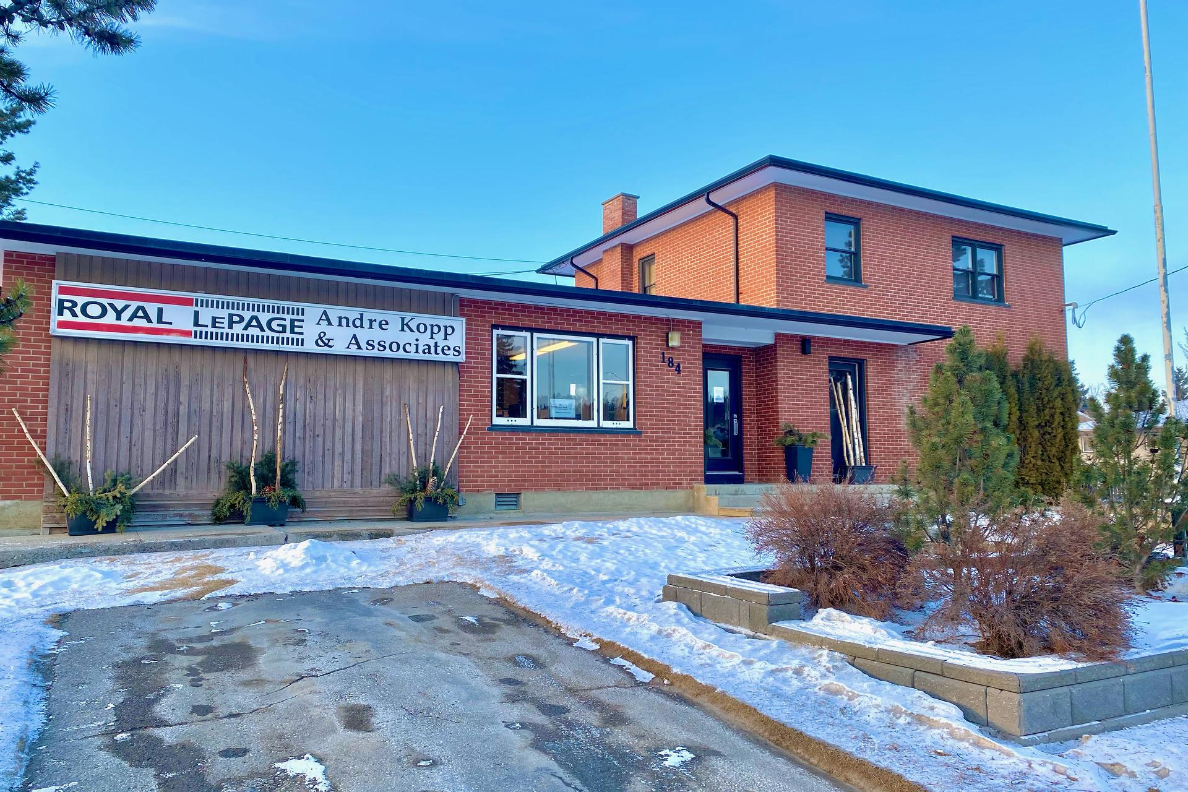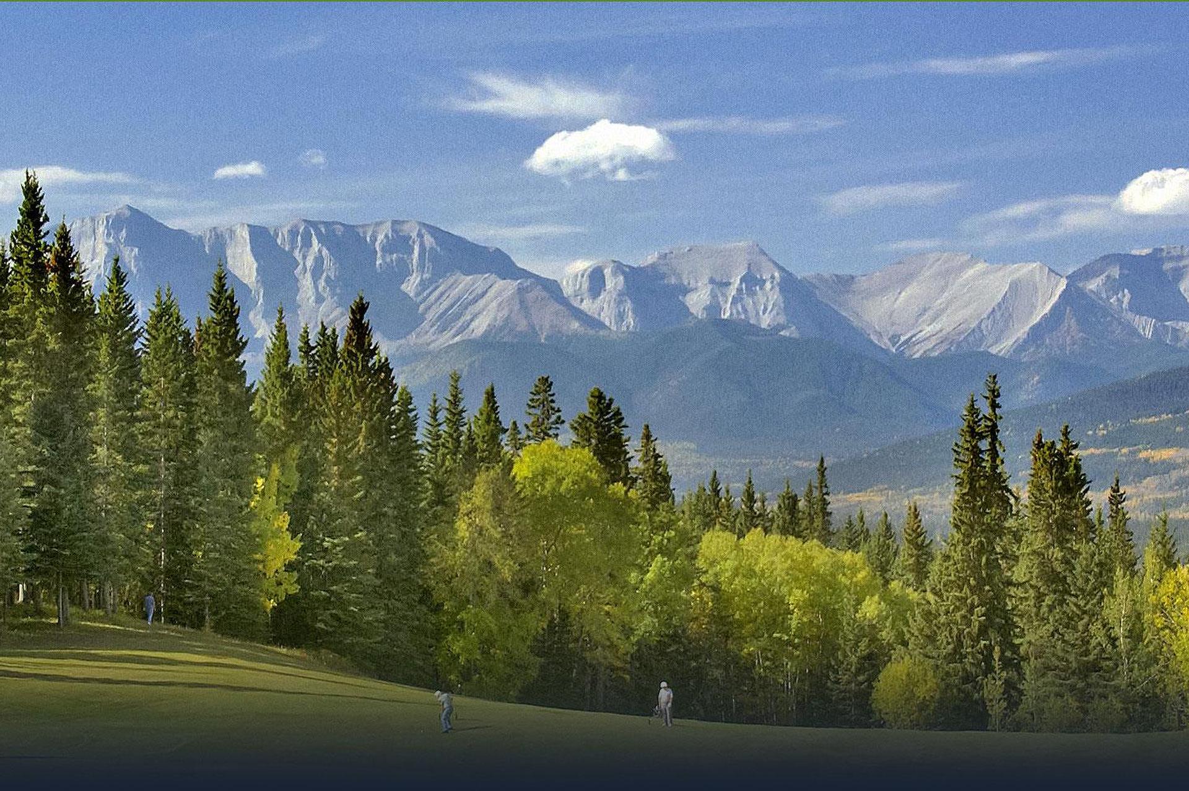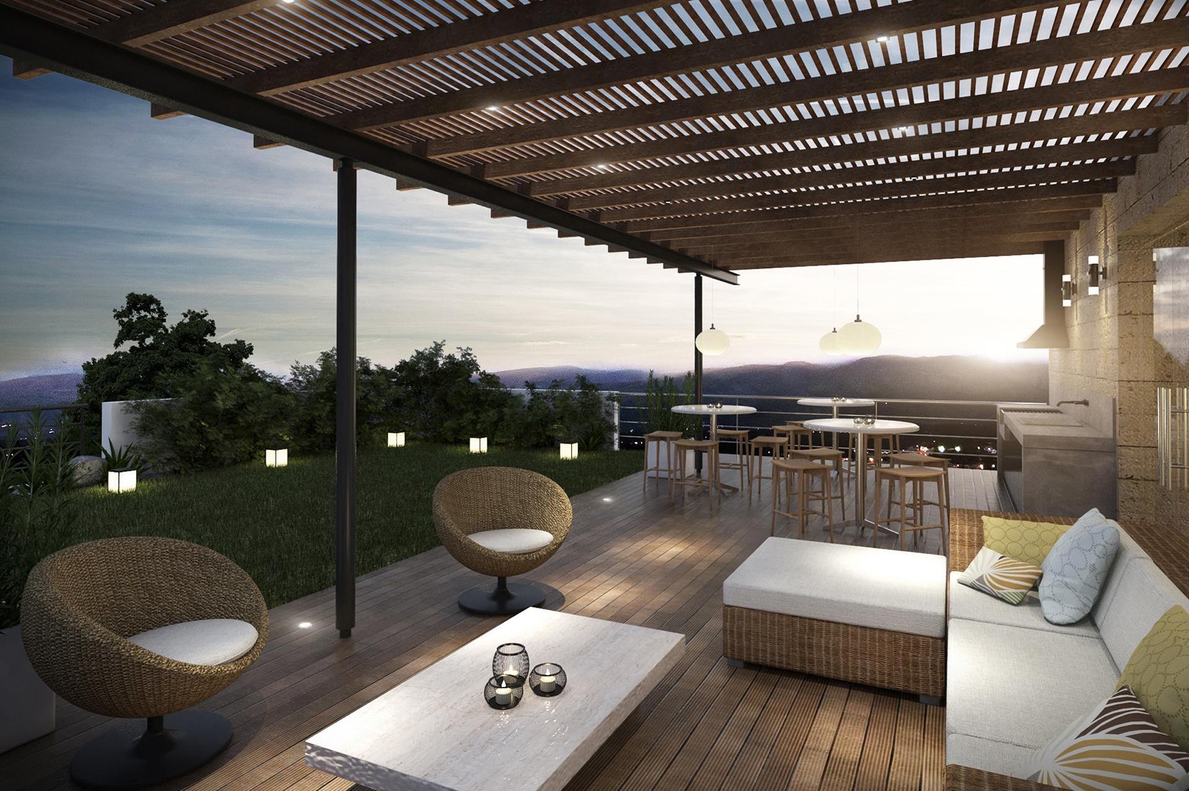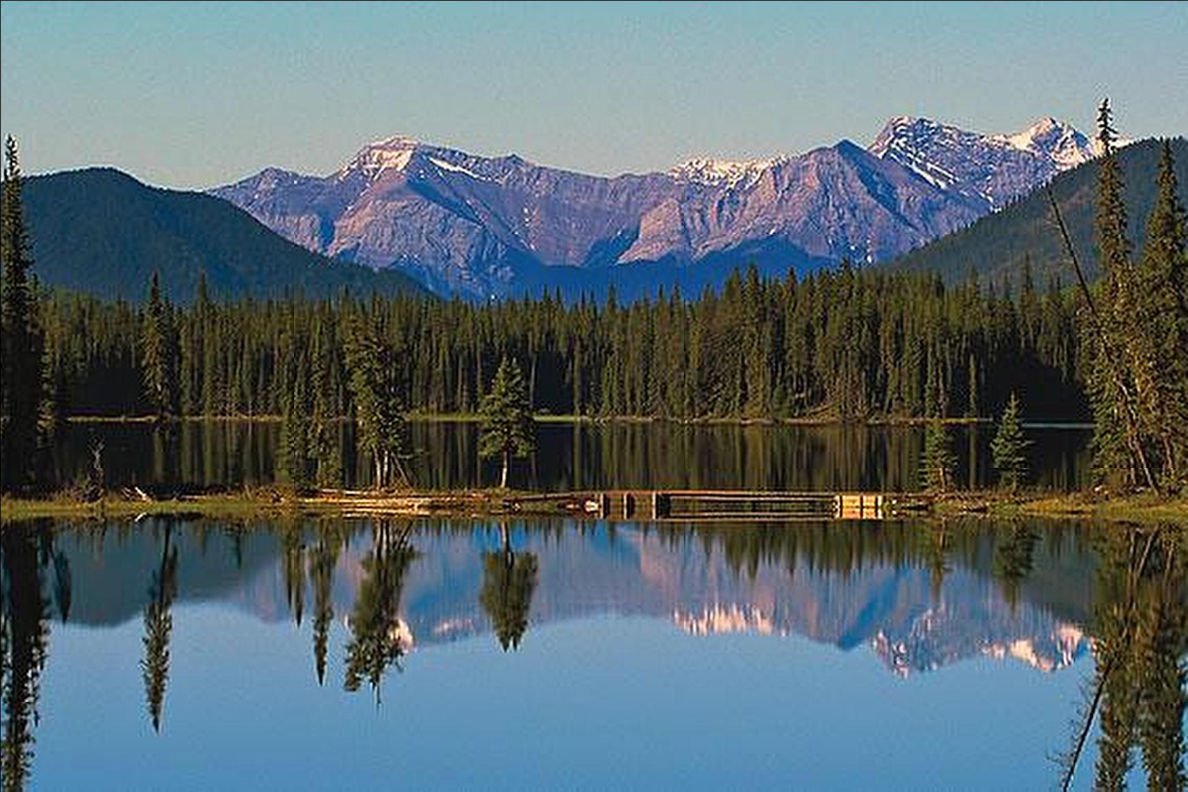Hinton & Area Real Estate Listings
What a REALTOR® can do for you
It's become so easy to search on the internet and see the available listings in any given area. So what do you need a REALTOR® for?
A REALTOR® can help you understand the local market and guide you through the process of buying a home. They know more information than is made available to the public and because of their experience and training will be ready to handle any situation that may come up as you are searching for that perfect home.
All fields with an asterisk (*) are mandatory.
Invalid email address.
The security code entered does not match.
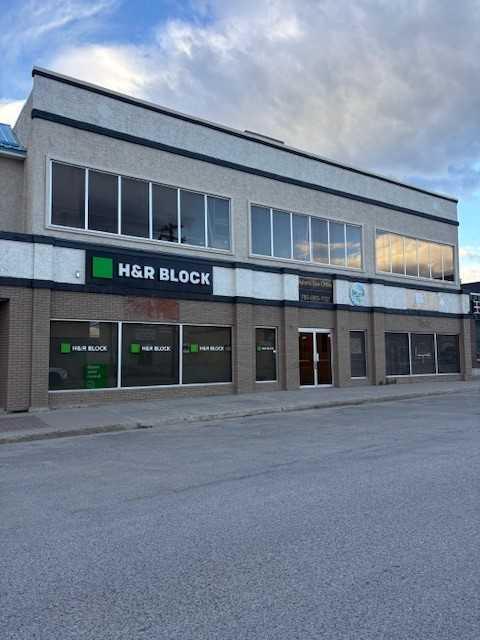
For Lease
11900.00 FEETSQ
$600.00 Monthly / Square Feet
Commercial
Listing # A2218430
211 Pembina Avenue Hinton, AB
Brokerage: Royal LePage Andre Kopp & Associates
Main floor space split into reception and one office. Space total 351 sq. ft. View Details
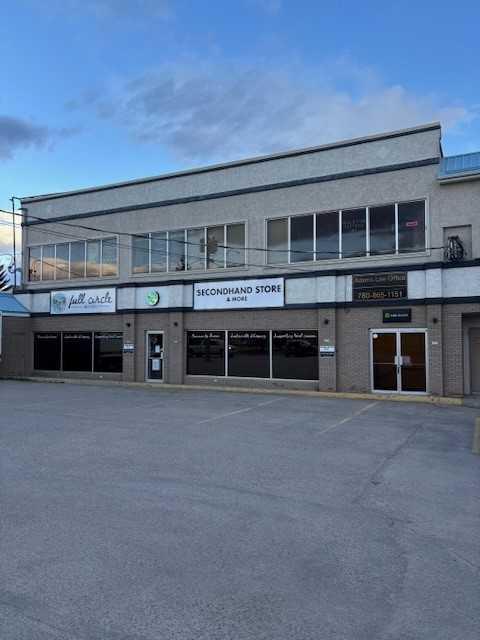
For Lease
11900.00 FEETSQ
$800.00 Monthly / Square Feet
Commercial
Listing # A2218412
211 Pembina Avenue Hinton, AB
Brokerage: Royal LePage Andre Kopp & Associates
Main floor space with reception area and two offices. Space total 530 sq. ft. View Details
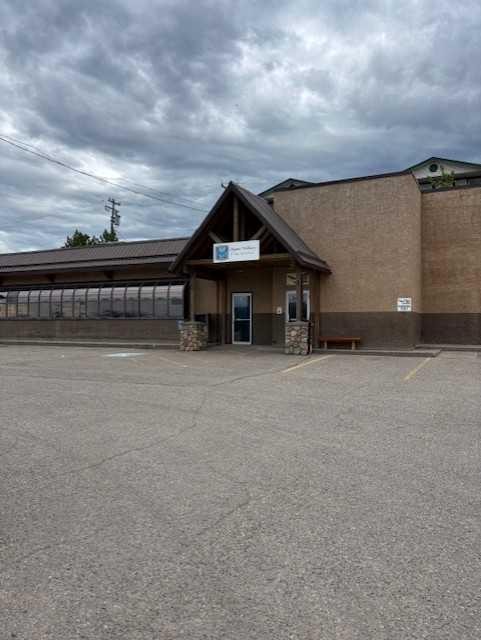
For Lease
3200.00 FEETSQ
$3,400.00 Monthly / Square Feet
Commercial
Listing # A2235286
343B Gregg Avenue Hinton, AB
Brokerage: Royal LePage Andre Kopp & Associates
Highway 16 vacant space ready for quick possession View Details
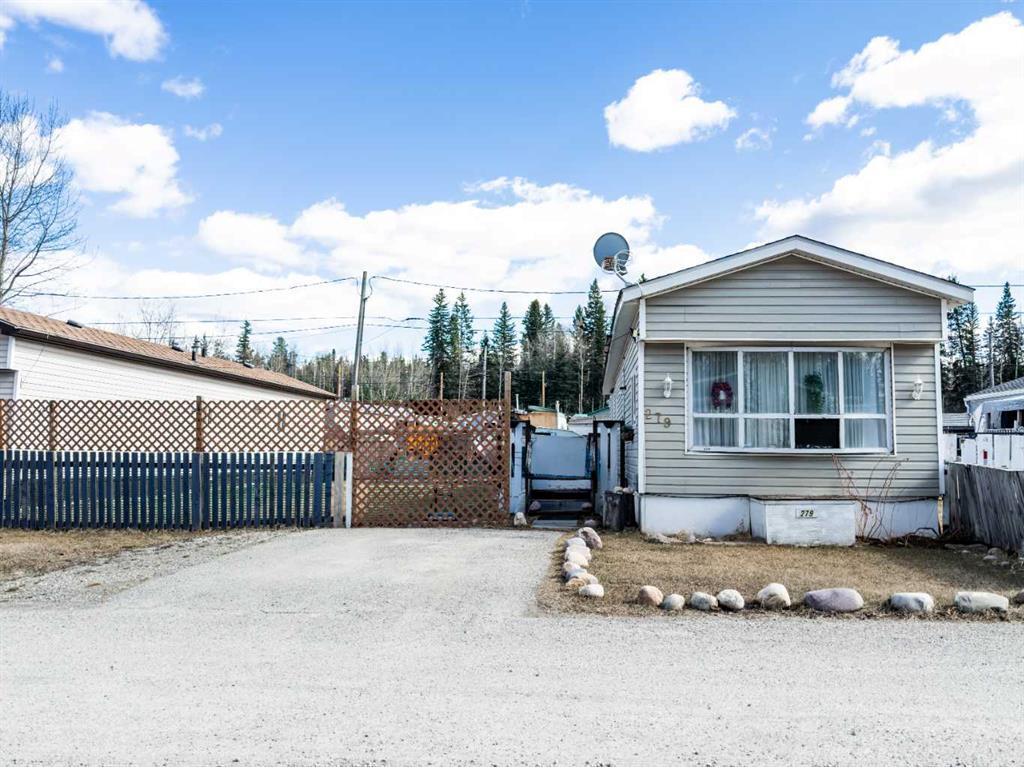
For Sale
896.00 FEETSQ
Bedrooms: 3+0
Bathrooms: 1+0
$57,900
House
Listing # A2212864
133 Jarvis Street Hinton, AB
Brokerage: Royal LePage Andre Kopp & Associates
This is an affordable mobile with lots to offer! It has 3 bedrooms and 1 bathroom. The mobile ... View Details
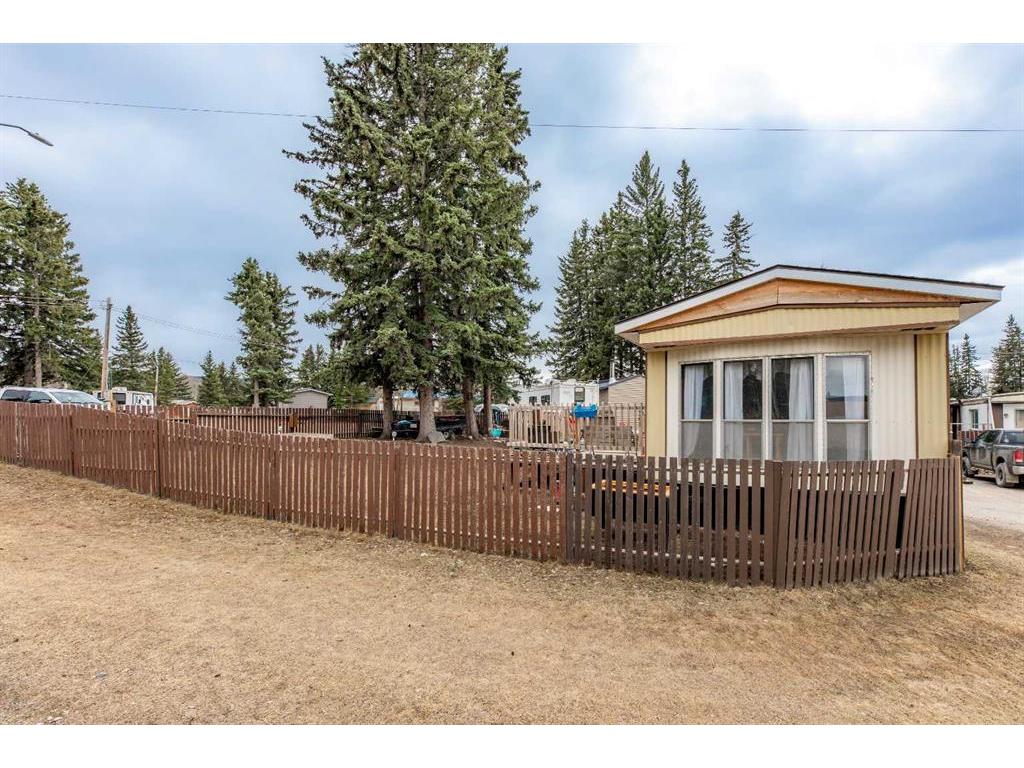
For Sale
896.00 FEETSQ
Bedrooms: 2+0
Bathrooms: 1+0
$60,000
House
Listing # A2214237
145 East River Road Hinton, AB
Brokerage: Royal LePage Andre Kopp & Associates
Welcome to this cozy and well-maintained 2-bedroom, 1-bath mobile home nestled on the edge of the ... View Details
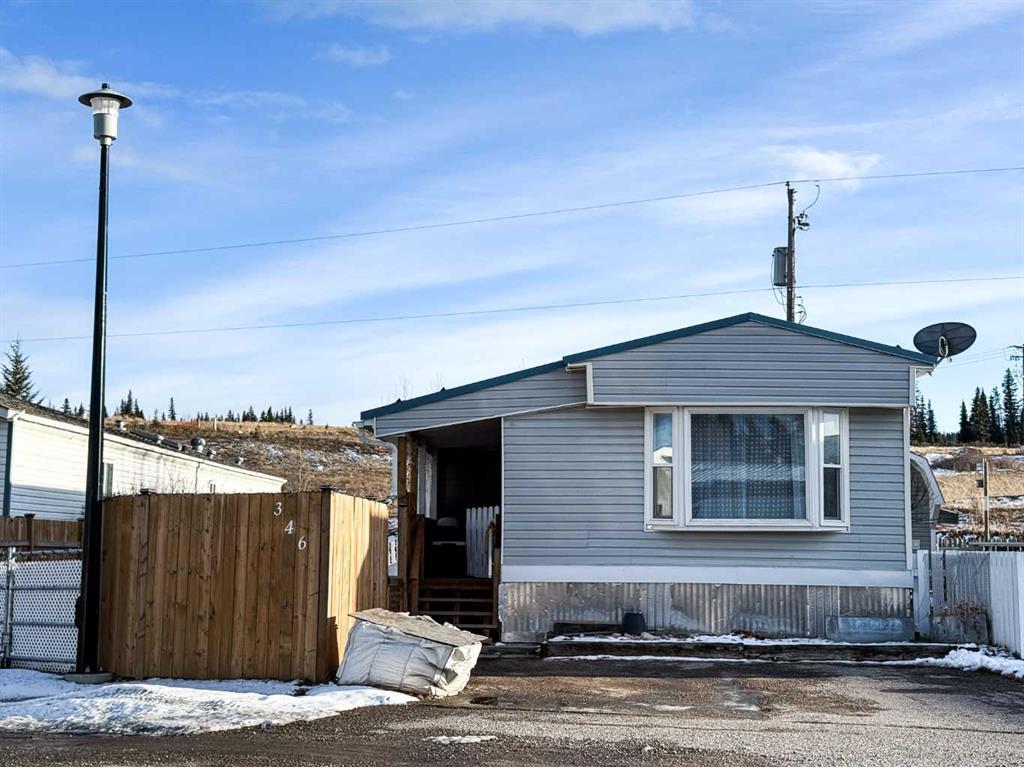
For Sale
1088.00 FEETSQ
Bedrooms: 2+0
Bathrooms: 1+0
$68,000
House
Listing # A2199954
133 Jarvis Street Hinton, AB
Brokerage: Royal LePage Andre Kopp & Associates
This charming 2-bedroom, 1-bathroom mobile home has been beautifully renovated, offering modern ... View Details

For Sale
$163,800
Recreational
Listing # A2234575
5-24-52-4 SE Rural Yellowhead County, AB
Brokerage: Royal LePage Andre Kopp & Associates
Over 11.5 acres of land situated just minutes from Hinton. Offering nice views of the foothills and... View Details

For Sale
1344.00 FEETSQ
Bedrooms: 3+2
Bathrooms: 2+0
$285,000
House
Listing # A2183447
5001 52 Street Robb, AB
Brokerage: Royal LePage Andre Kopp & Associates
This fantastic home sits on a huge 85'x146' lot in the small community of Robb. Complete with 5 ... View Details

For Sale
960.00 FEETSQ
Bedrooms: 2+1
Bathrooms: 2+0
$369,900
House
Listing # A2231851
115 Dorin Drive Hinton, AB
Brokerage: Royal LePage Andre Kopp & Associates
A perfect starter home complete with a garage and finished basement. Located on a quiet, mature ... View Details

For Sale
960.00 FEETSQ
Bedrooms: 3+1
Bathrooms: 1+0
$389,900
House
Listing # A2229269
117 Dorin Drive Hinton, AB
Brokerage: Royal LePage Andre Kopp & Associates
A solid 4 bedroom mill home with a double detached garage and two large concrete drive ways. The ... View Details

For Sale
1128.35 FEETSQ
Bedrooms: 3+0
Bathrooms: 3+0
$409,900
House
Listing # A2235763
168 Sitar Crescent Hinton, AB
Brokerage: Royal LePage Andre Kopp & Associates
This great half-duplex is nicely located in the back part of the Thompson Lake subdivision. 3 ... View Details
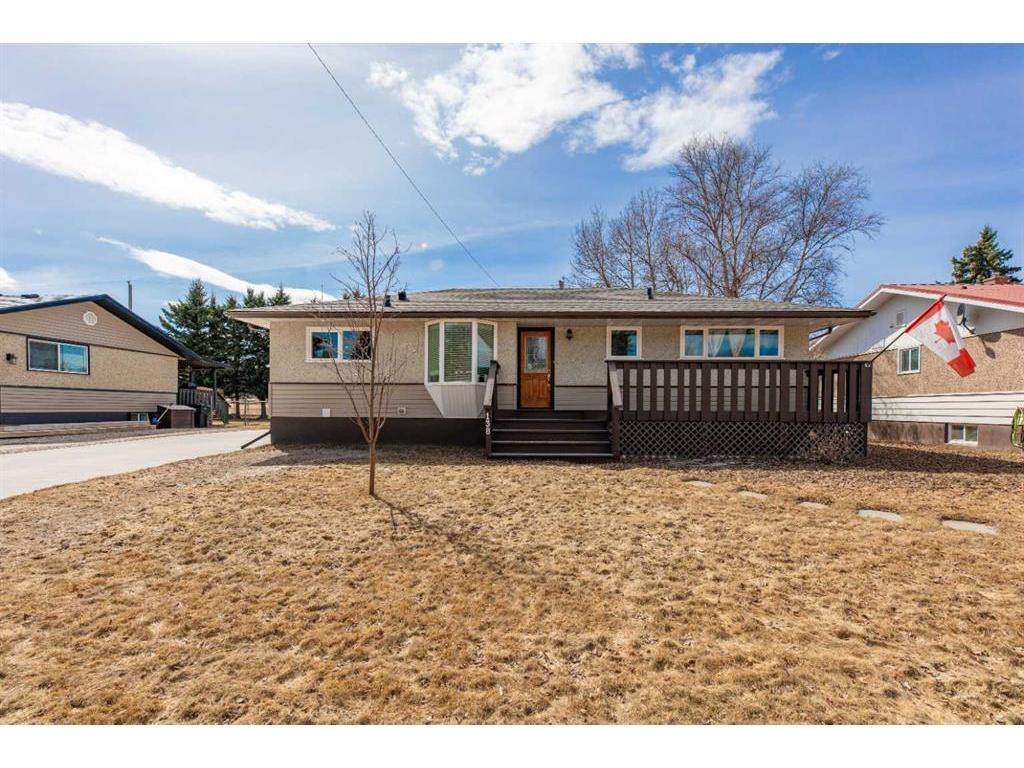
For Sale
1096.00 FEETSQ
Bedrooms: 3+1
Bathrooms: 2+0
$415,000
House
Listing # A2212016
138 Willow Drive Hinton, AB
Brokerage: Royal LePage Andre Kopp & Associates
This solid mill home has been extensively upgraded in recent years. Since 2021, the upper level has... View Details
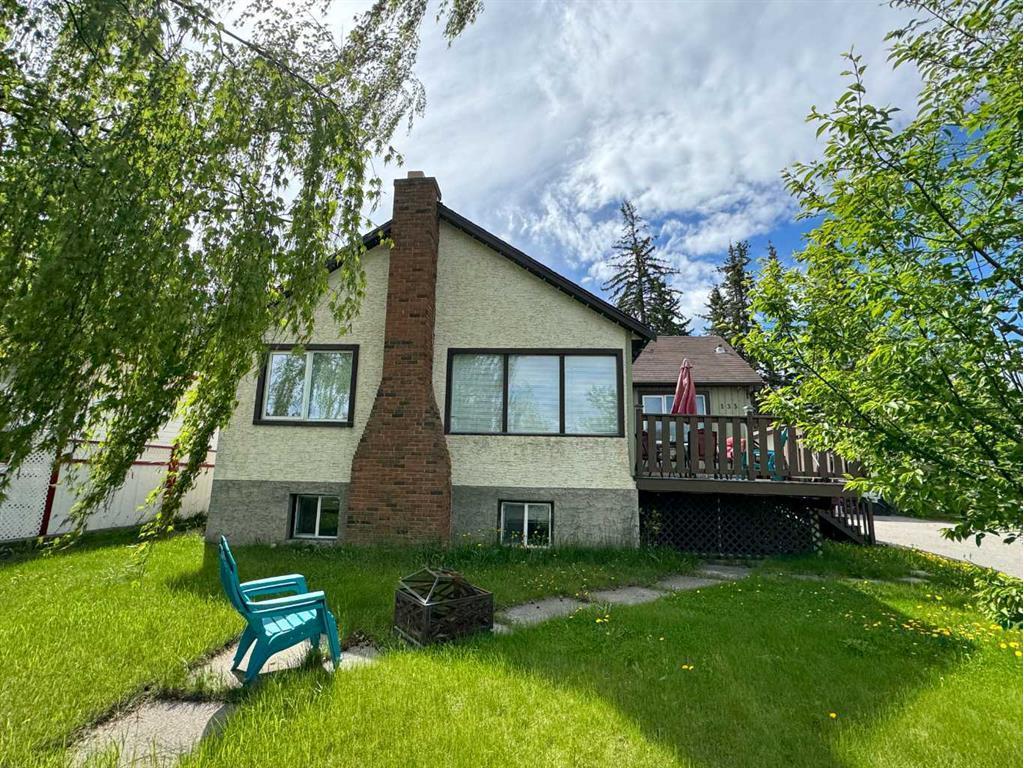
For Sale
989.00 FEETSQ
Bedrooms: 2+1
Bathrooms: 2+0
$465,000
House
Listing # A2215034
133 Pembina Avenue Hinton, AB
Brokerage: Royal LePage Andre Kopp & Associates
Welcome to 133 Pembina Ave! This cozy home has 2 bedrooms as well as a recently renovated bathroom ... View Details

For Sale
1083.50 FEETSQ
Bedrooms: 3+2
Bathrooms: 3+0
$477,000
House
Listing # A2224133
119 Mackay Crescent Hinton, AB
Brokerage: Royal LePage Andre Kopp & Associates
This fully developed single family home offers a double detached garage and lots of parking space. ... View Details

For Sale
1288.00 FEETSQ
Bedrooms: 3+3
Bathrooms: 2+1
$489,999
House
Listing # A2220270
123 Cheviot Drive Hinton, AB
Brokerage: Royal LePage Andre Kopp & Associates
Meticulously maintained and in a prime location, this 6 bedroom bungalow has a lot to offer! The ... View Details

For Sale
1526.50 FEETSQ
Bedrooms: 3+1
Bathrooms: 3+0
$619,900
House
Listing # A2230024
191 McArdell Drive Hinton, AB
Brokerage: Royal LePage Andre Kopp & Associates
This single family residence in the Thompson Lake neighbourhood is a true display of pride of ... View Details

For Sale
5675.00 FEETSQ
Bedrooms: 7+1
Bathrooms: 10+2
$1,145,000
House
Listing # A2186927
50409A Highway 16 Rural Yellowhead County, AB
Brokerage: Royal LePage Andre Kopp & Associates
A tremendous opportunity, this property offers versatile zoning with residential, commercial, or ... View Details
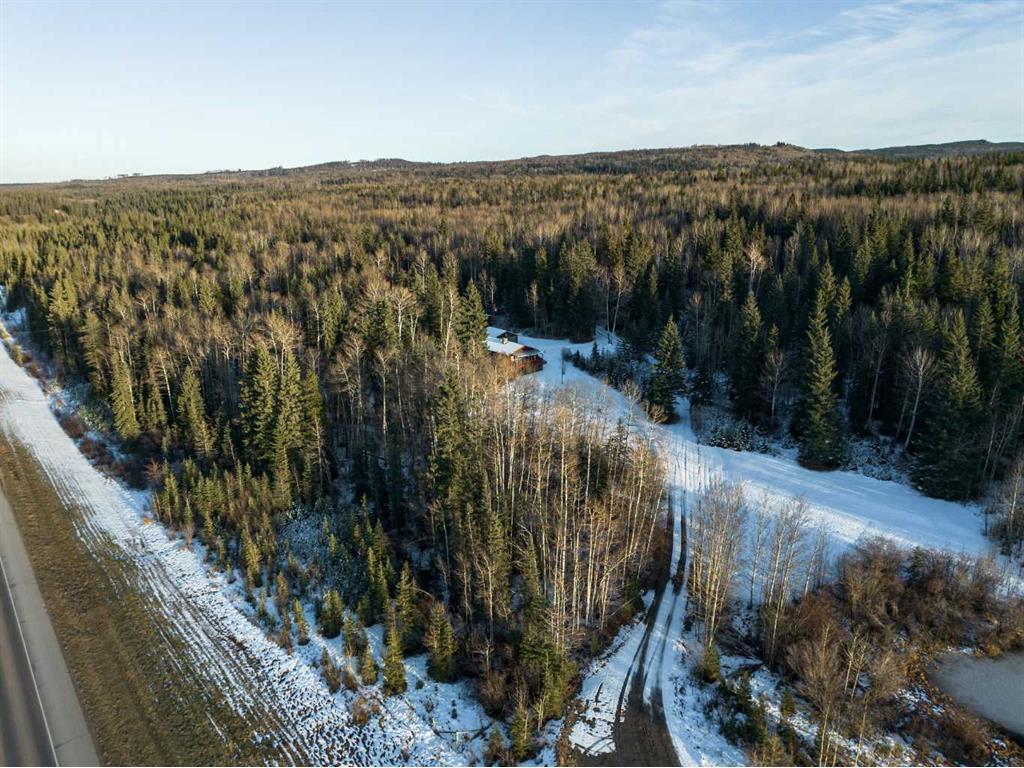
For Sale
$2,250,000
Commercial
Listing # A2210766
941 Makenny Street Hinton, AB
Brokerage: Royal LePage Andre Kopp & Associates
The Town of Hinton is well-positioned for growth related to industry and tourism. This 103 acre ... View Details

For Sale
15840.00 FEETSQ
$3,050,000
Commercial
Listing # A2236667
156 Steele Crescent Hinton, AB
Brokerage: Royal LePage Andre Kopp & Associates
Built in 2010, this rigid frame shop is 120 feet wide and consists of 5 drive thru bays. Bays are ... View Details

