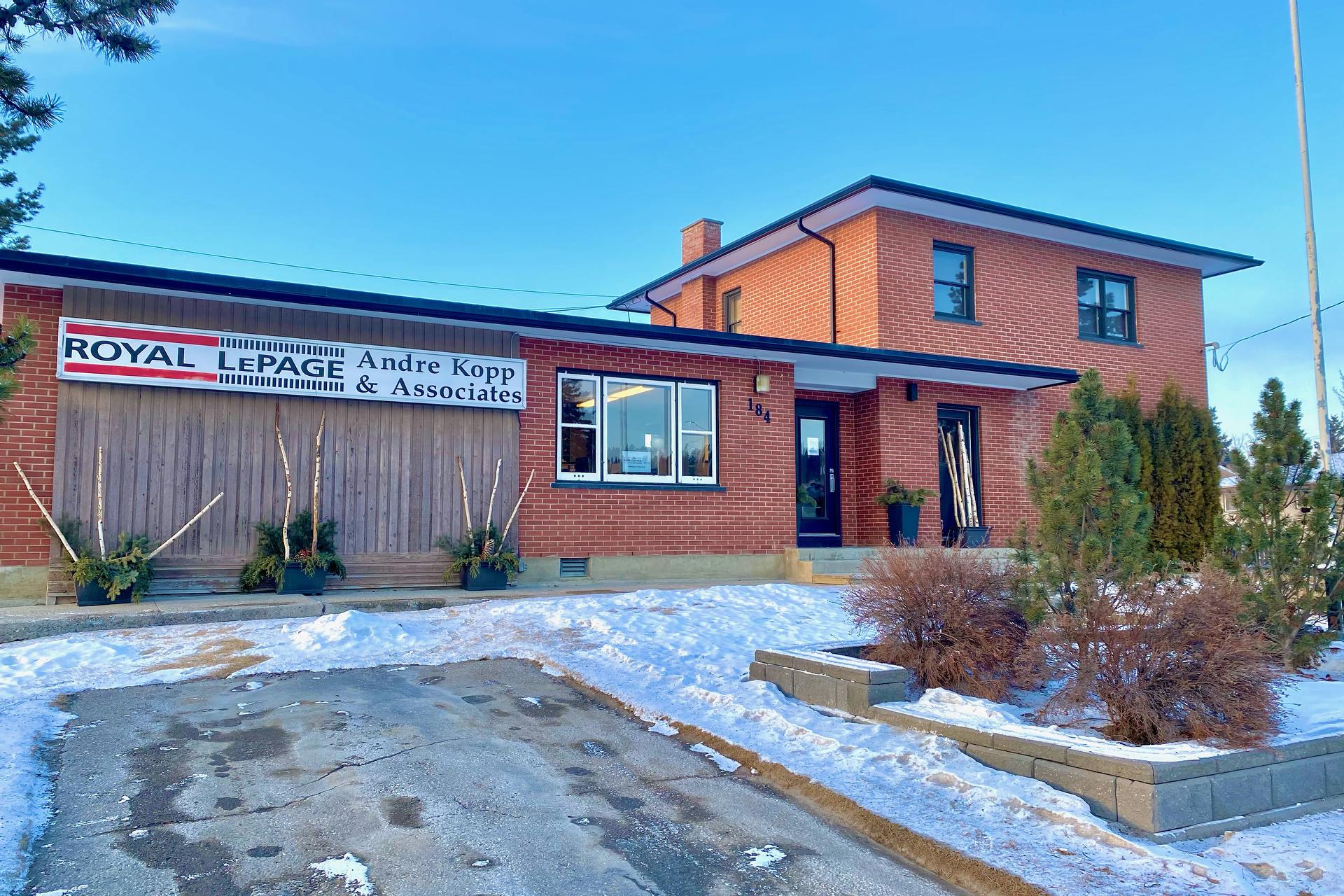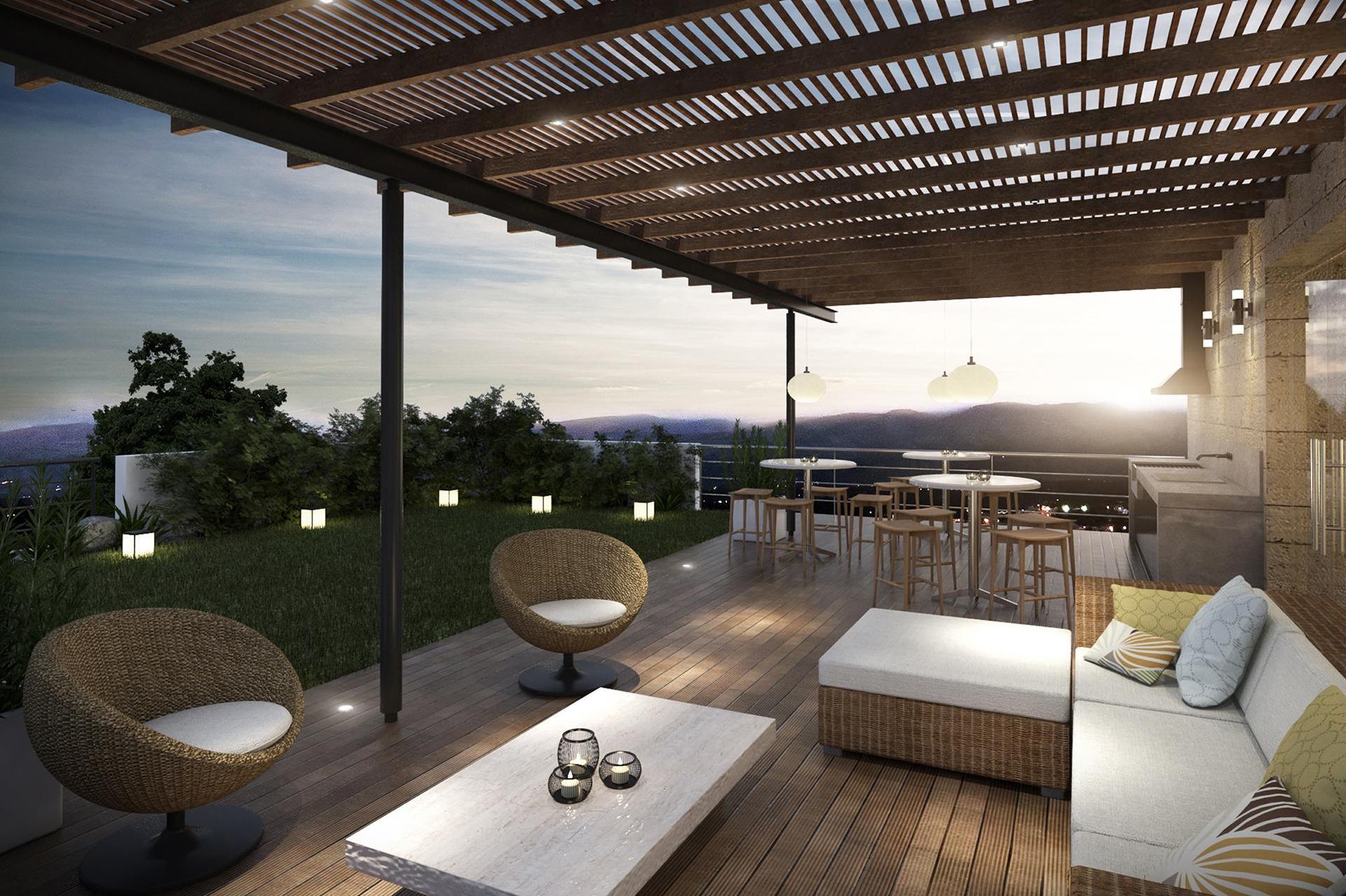Hinton & Area Real Estate Listings
What a REALTOR® can do for you
It's become so easy to search on the internet and see the available listings in any given area. So what do you need a REALTOR® for?
A REALTOR® can help you understand the local market and guide you through the process of buying a home. They know more information than is made available to the public and because of their experience and training will be ready to handle any situation that may come up as you are searching for that perfect home.
All fields with an asterisk (*) are mandatory.
Invalid email address.
The security code entered does not match.

For Lease
6000.00 FEETSQ
$8,000.00 Monthly / Square Feet
Commercial
Listing # A2273548
51018 Range Road 254 Rural Yellowhead County, AB
Brokerage: Royal LePage Andre Kopp & Associates
This 2.52 acre industrial yard is fenced with a 5 bay shop and 2 office buildings. The parcel is ... View Details

For Sale
1120.00 FEETSQ
Bedrooms: 3+0
Bathrooms: 1+0
$34,900
House
Listing # A2274225
145 East River Road Hinton, AB
Brokerage: Royal LePage Andre Kopp & Associates
This is perfect for someone looking for an affordable mobile within walking distance of the valley ... View Details
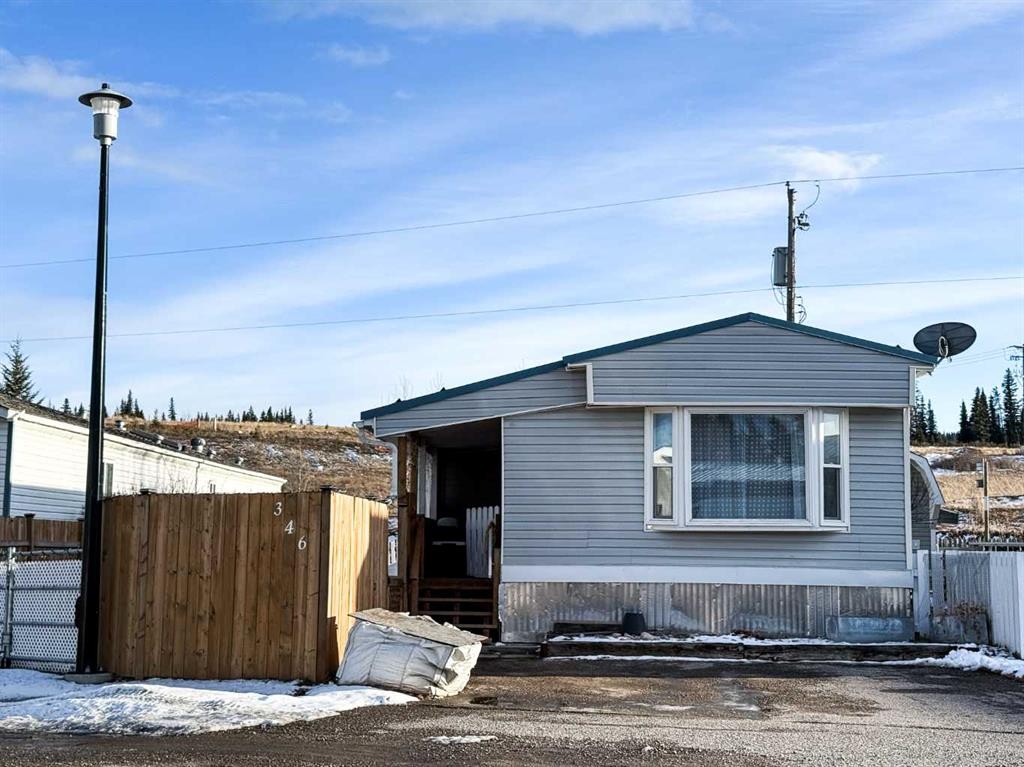
For Sale
1099.00 FEETSQ
Bedrooms: 2+0
Bathrooms: 1+0
$68,000
House
Listing # A2268192
133 Jarvis Street Hinton, AB
Brokerage: Royal LePage Andre Kopp & Associates
his charming 2-bedroom, 1-bathroom mobile home has been beautifully renovated, offering modern ... View Details

For Sale
1133.00 FEETSQ
Bedrooms: 2+0
Bathrooms: 1+0
$119,900
House
Listing # A2271187
700 Carmichael Lane Hinton, AB
Brokerage: Royal LePage Andre Kopp & Associates
Welcome to 417 Pine Ridge Village! This mobile is perfect for someone looking to downsize into a ... View Details

For Sale
960.00 FEETSQ
Bedrooms: 3+0
Bathrooms: 2+0
$139,900
House
Listing # A2259487
133 Jarvis Street Hinton, AB
Brokerage: Royal LePage Andre Kopp & Associates
This updated mobile home offers affordable living right on the outskirts of the Hillcrest Mobile ... View Details

For Sale
$163,800
Recreational
Listing # A2261285
5-24-52-4 SE Rural Yellowhead County, AB
Brokerage: Royal LePage Andre Kopp & Associates
Over 11.5 acres of land situated just minutes from Hinton. Offering nice views of the foothills and... View Details
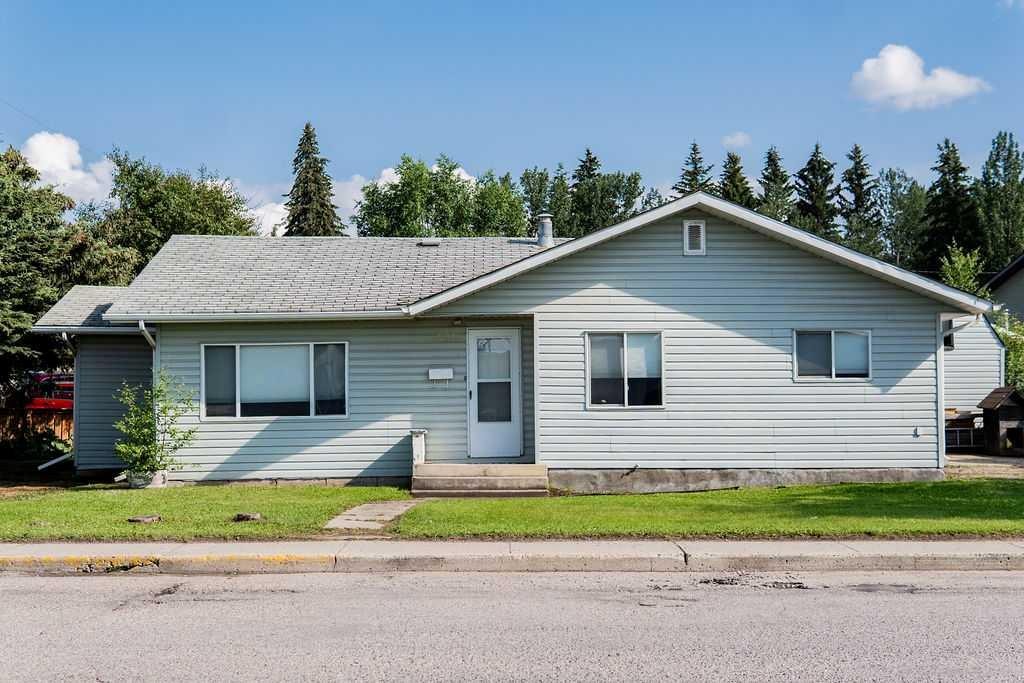
For Sale
1142.00 FEETSQ
Bedrooms: 3+0
Bathrooms: 1+0
$289,900
House
Listing # A2241941
101 Wanyandi Avenue Hinton, AB
Brokerage: Royal LePage Andre Kopp & Associates
This adorable 3-bedroom, 1-bath home is full of character and charm. Located on the lower hill, it’s... View Details

For Sale
1251.25 FEETSQ
Bedrooms: 2+0
Bathrooms: 2+2
$335,000
Condo
Listing # A2270818
465 Makenny Street Hinton, AB
Brokerage: Royal LePage Andre Kopp & Associates
This townhouse-style condo has been professionally renovated to create an open main floor living ... View Details

For Sale
1632.00 FEETSQ
Bedrooms: 3+0
Bathrooms: 3+1
$629,900
House
Listing # A2262770
320 Collinge Road Hinton, AB
Brokerage: Royal LePage Andre Kopp & Associates
With immediate access from the back yard onto the trail system and Beaver Boardwalk, this home sits ... View Details

For Sale
5675.00 FEETSQ
Bedrooms: 7+1
Bathrooms: 10+2
$1,145,000
House
Listing # A2186927
50409A Highway 16 Rural Yellowhead County, AB
Brokerage: Royal LePage Andre Kopp & Associates
Discover acreage living on this 2.99 acre property located just minutes west of Hinton. This ... View Details
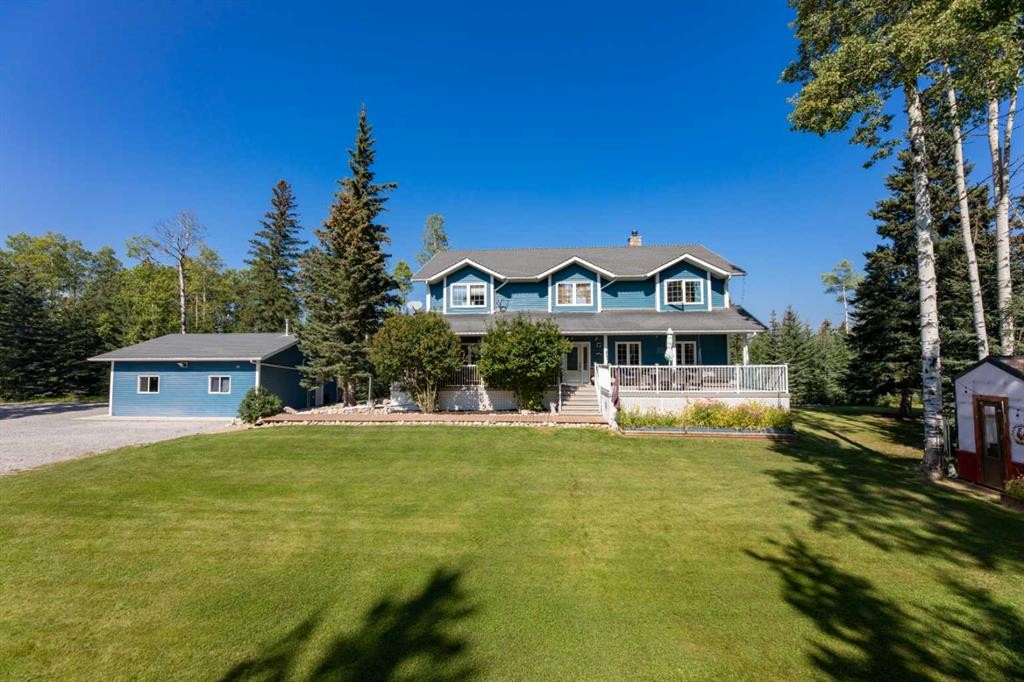
For Sale
3392.00 FEETSQ
Bedrooms: 4+2
Bathrooms: 4+1
$1,664,000
House
Listing # A2254750
24426 East River Road Hinton, AB
Brokerage: Royal LePage Andre Kopp & Associates
This tremendous acreage property offers nearly 8 acres of land complete with a double detached ... View Details
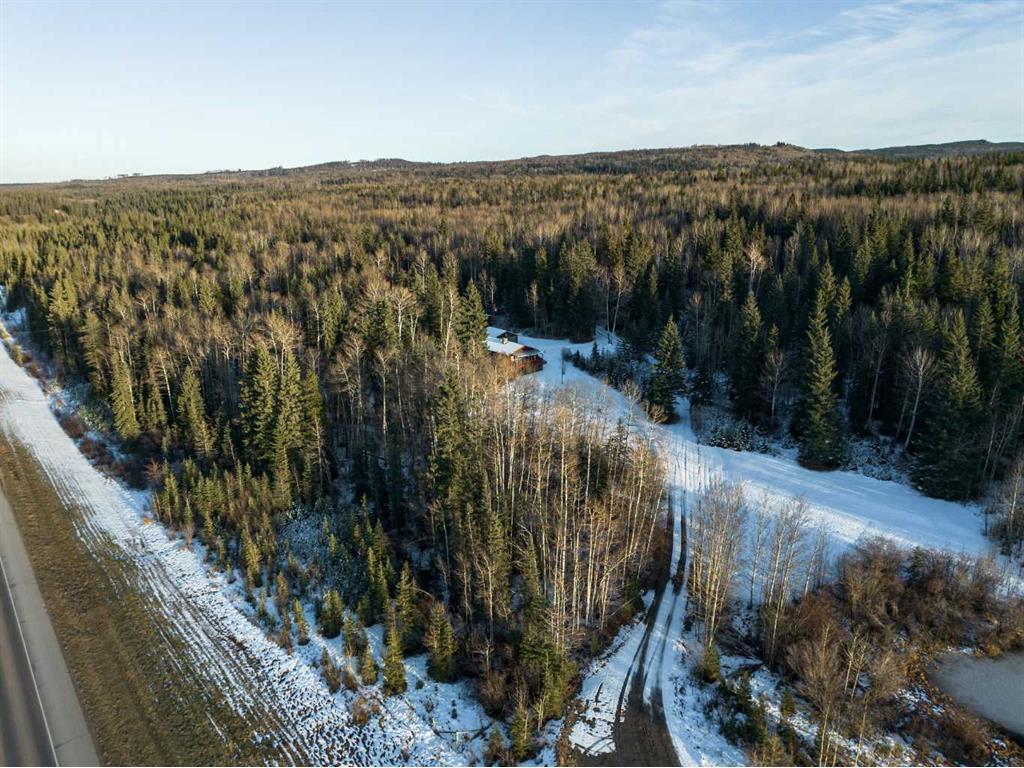
For Sale
$2,250,000
Commercial
Listing # A2210766
941 Makenny Street Hinton, AB
Brokerage: Royal LePage Andre Kopp & Associates
The Town of Hinton is well-positioned for growth related to industry and tourism. This 103 acre ... View Details

For Sale
15840.00 FEETSQ
$3,050,000
Commercial
Listing # A2236667
156 Steele Crescent Hinton, AB
Brokerage: Royal LePage Andre Kopp & Associates
Built in 2010, this rigid frame shop is 120 feet wide and consists of 5 drive thru bays. Bays are ... View Details

